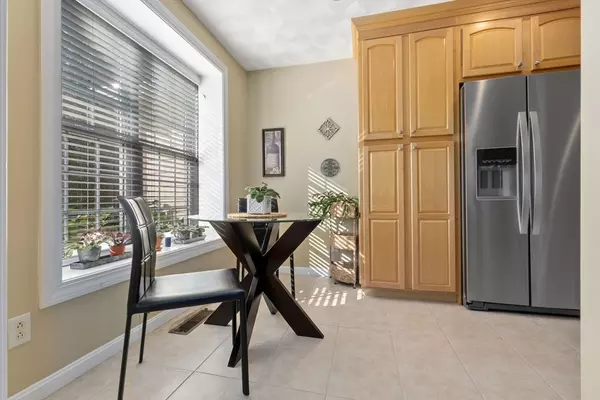$606,000
$659,900
8.2%For more information regarding the value of a property, please contact us for a free consultation.
281 Rowley Bridge Rd #3 Topsfield, MA 01983
2 Beds
2 Baths
1,407 SqFt
Key Details
Sold Price $606,000
Property Type Condo
Sub Type Condominium
Listing Status Sold
Purchase Type For Sale
Square Footage 1,407 sqft
Price per Sqft $430
MLS Listing ID 73295522
Sold Date 11/15/24
Bedrooms 2
Full Baths 2
HOA Fees $535/mo
Year Built 2004
Annual Tax Amount $6,918
Tax Year 2024
Property Description
Welcome to this rare opportunity to own a 55+ property in Topsfield , Ma. at Amberwood Condominiums ! This lovely unit offers an open floor plan, with an eat-in kitchen , dining room , living room ,with vaulted ceilings in both the family room and living room . There are 2 bedrooms , 2 full baths, one on each floor , beautiful hard wood floors, attached garage with direct entry to the unit . The gas fireplace is perfect for chilly days and cold winter nights. The private deck overlooks the yard and a wonderful place to drink a coffee and read a nice book. Open Houses Saturday 11-1:00pm and Sunday 11- 1:00 pm . We happily welcome buyer agents with their buyers .
Location
State MA
County Essex
Zoning ORA
Direction RTE 1 TOPSFIELD TO ROWLEY BRIDGE ROAD TO AMBERWOOD CONDOMINIUMS
Rooms
Family Room Ceiling Fan(s), Flooring - Wall to Wall Carpet, Open Floorplan
Basement Y
Primary Bedroom Level Second
Dining Room Flooring - Hardwood
Kitchen Flooring - Stone/Ceramic Tile, Cable Hookup, Recessed Lighting, Stainless Steel Appliances
Interior
Heating Forced Air, Natural Gas, Individual, Unit Control
Cooling Central Air, Individual
Flooring Wood, Tile, Carpet
Fireplaces Number 1
Appliance Range, Dishwasher, Refrigerator, Washer, Dryer
Laundry First Floor, In Unit
Exterior
Exterior Feature Porch, Deck, Garden
Garage Spaces 1.0
Community Features Shopping, Walk/Jog Trails, Golf, Medical Facility, Bike Path, Conservation Area, Highway Access, Private School, Public School, Adult Community
Waterfront false
Roof Type Shingle
Total Parking Spaces 1
Garage Yes
Building
Story 2
Sewer Private Sewer
Water Public
Schools
Middle Schools Masco Jr High
High Schools Masco High
Others
Pets Allowed Yes w/ Restrictions
Senior Community true
Acceptable Financing Contract
Listing Terms Contract
Read Less
Want to know what your home might be worth? Contact us for a FREE valuation!

Our team is ready to help you sell your home for the highest possible price ASAP
Bought with Stephen Velonis • Coldwell Banker Realty - Lynnfield






