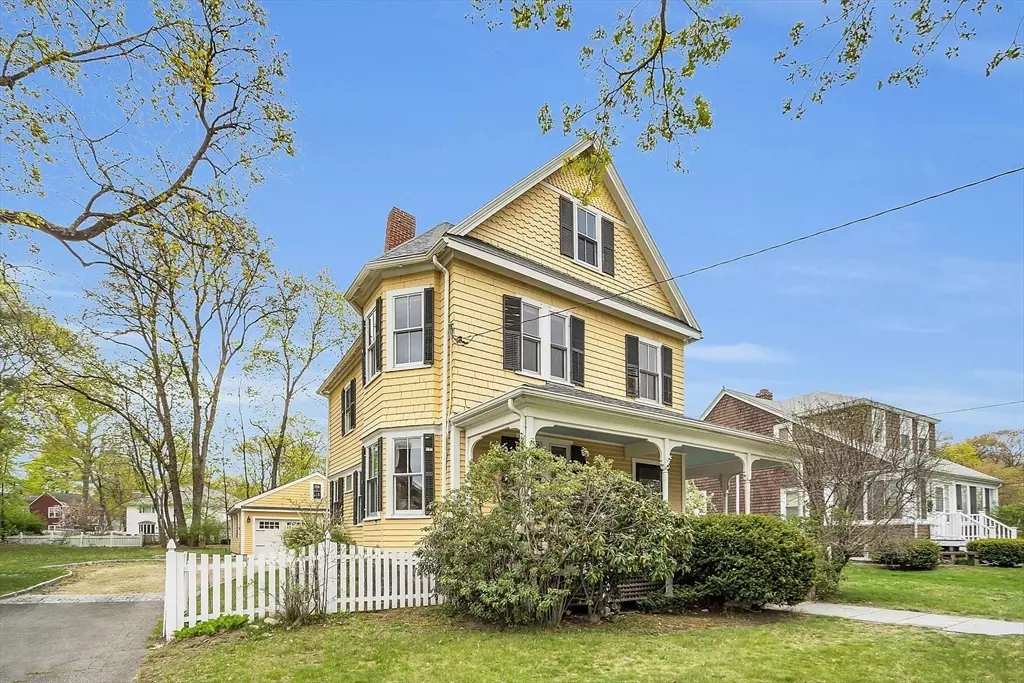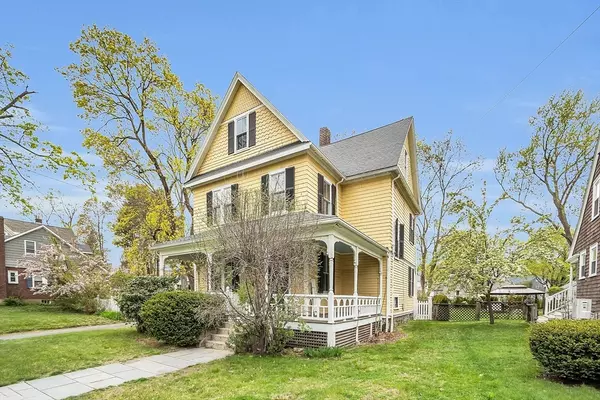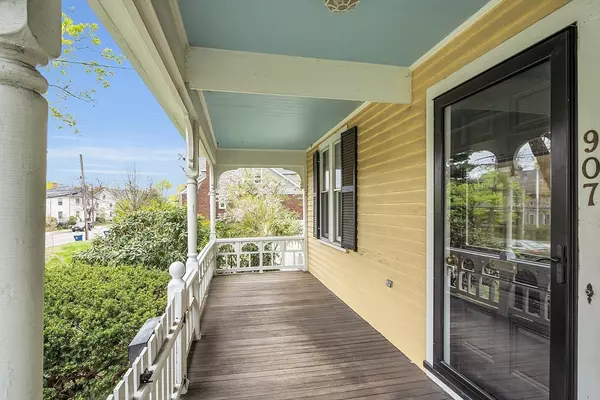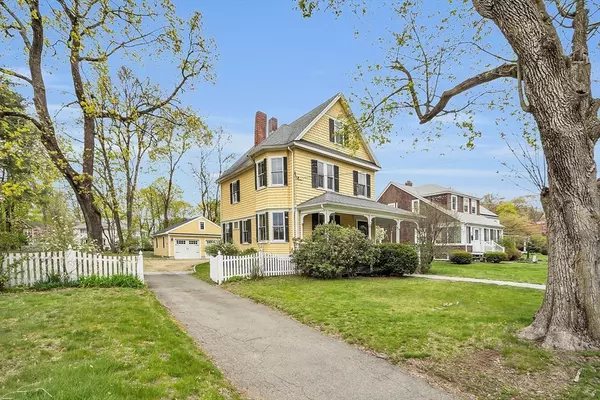$1,525,000
$1,495,000
2.0%For more information regarding the value of a property, please contact us for a free consultation.
907 Watertown St Newton, MA 02465
5 Beds
1.5 Baths
2,741 SqFt
Key Details
Sold Price $1,525,000
Property Type Single Family Home
Sub Type Single Family Residence
Listing Status Sold
Purchase Type For Sale
Square Footage 2,741 sqft
Price per Sqft $556
MLS Listing ID 73232492
Sold Date 06/27/24
Style Victorian
Bedrooms 5
Full Baths 1
Half Baths 1
HOA Y/N false
Year Built 1889
Annual Tax Amount $8,900
Tax Year 2024
Lot Size 0.430 Acres
Acres 0.43
Property Description
Delightful storybook single family Victorian circa 1889 with great street presence and expansive 18,866sf yard (2 lots, 9000sf + 9866sf side yard). Huge & gracious front wrap around rocking chair porch perfect for hanging plants, porch swings & percolated beverages. You'll find charm galore inside this 5 bedroom, 1.5 bath house that features updated kitchen with gas stove and SS appliances. Sunlit living room featuring large bay windows, wood burning FP w nice mantle. French doors lead to an elegant formal DR with picture rail and a gorgeous antique stained glass window. High ceilings, airy spaces, and hardwood floors throughout the home. Huge, open family room on third floor with additional bedroom for nanny or teen suite. Nicely updated baths. Oversized two car garage built ~8 years ago with door openers and overhead storage. Ample additional parking in the driveway. Mature plantings and plenty of room for an avid gardener. Side & rear yard fenced.
Location
State MA
County Middlesex
Area West Newton
Zoning SR3
Direction Watertown Street near West Newton Square & Trader Joe's between Adella Ave. and Davis Ave.
Rooms
Family Room Skylight, Vaulted Ceiling(s), Flooring - Hardwood, Paints & Finishes - Low VOC, Recessed Lighting
Basement Full, Interior Entry, Bulkhead, Concrete, Unfinished
Primary Bedroom Level Second
Dining Room Flooring - Hardwood, Window(s) - Stained Glass, French Doors, Paints & Finishes - Low VOC, Remodeled, Lighting - Overhead, Crown Molding
Kitchen Bathroom - Half, Flooring - Hardwood, Pantry, Countertops - Stone/Granite/Solid, Cabinets - Upgraded, Exterior Access, Paints & Finishes - Low VOC, Remodeled, Stainless Steel Appliances, Gas Stove
Interior
Interior Features Closet, Entrance Foyer
Heating Steam, Natural Gas
Cooling None
Flooring Tile, Hardwood, Pine, Flooring - Hardwood
Fireplaces Number 2
Fireplaces Type Living Room, Master Bedroom
Appliance Gas Water Heater, Disposal, ENERGY STAR Qualified Refrigerator, ENERGY STAR Qualified Dryer, ENERGY STAR Qualified Dishwasher, ENERGY STAR Qualified Washer, Range Hood, Range, Plumbed For Ice Maker
Laundry In Basement, Electric Dryer Hookup, Washer Hookup
Exterior
Exterior Feature Porch, Patio, Rain Gutters, Fenced Yard, Garden, Stone Wall
Garage Spaces 2.0
Fence Fenced/Enclosed, Fenced
Community Features Public Transportation, Shopping, Pool, Tennis Court(s), Park, Walk/Jog Trails, Golf, Medical Facility, Laundromat, Conservation Area, Highway Access, House of Worship, Private School, Public School, T-Station, University, Sidewalks
Utilities Available for Gas Range, for Electric Dryer, Washer Hookup, Icemaker Connection
Waterfront false
Roof Type Shingle
Total Parking Spaces 4
Garage Yes
Building
Lot Description Level
Foundation Stone
Sewer Public Sewer
Water Public
Schools
Elementary Schools Horace-Mann
Middle Schools Day
High Schools North
Others
Senior Community false
Acceptable Financing Contract
Listing Terms Contract
Read Less
Want to know what your home might be worth? Contact us for a FREE valuation!

Our team is ready to help you sell your home for the highest possible price ASAP
Bought with Daniel Deychman • Helix Real Estate






