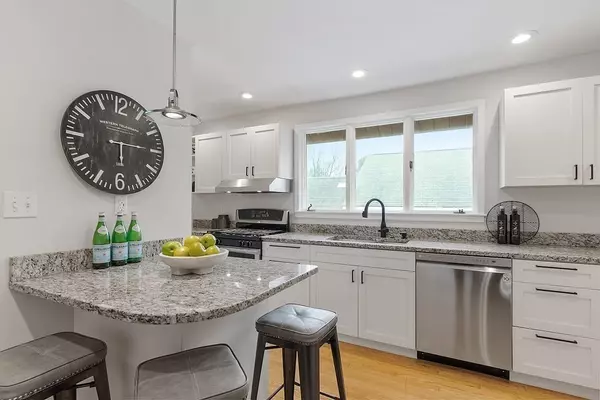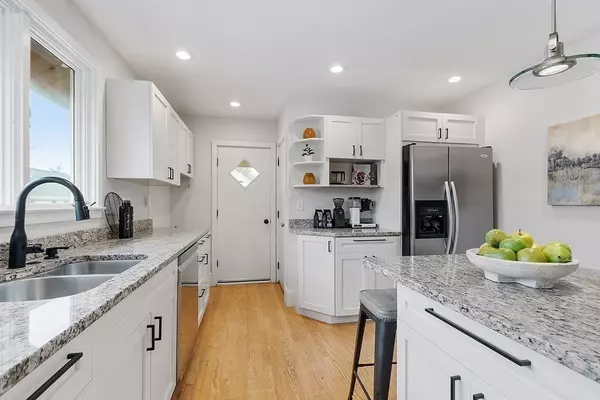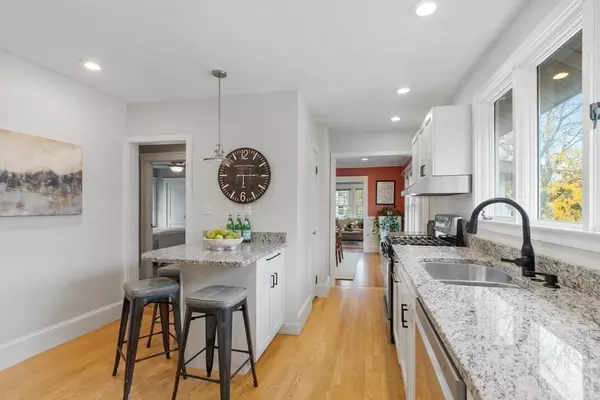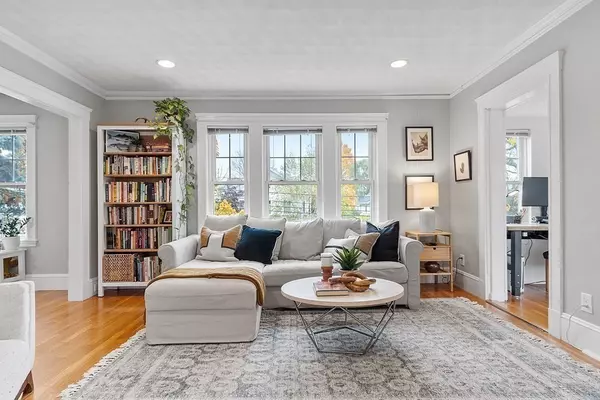$640,000
$650,000
1.5%For more information regarding the value of a property, please contact us for a free consultation.
170 Franklin Street #2 Arlington, MA 02474
2 Beds
1 Bath
1,191 SqFt
Key Details
Sold Price $640,000
Property Type Condo
Sub Type Condominium
Listing Status Sold
Purchase Type For Sale
Square Footage 1,191 sqft
Price per Sqft $537
MLS Listing ID 73052164
Sold Date 12/21/22
Bedrooms 2
Full Baths 1
HOA Fees $271/mo
HOA Y/N true
Year Built 1923
Annual Tax Amount $5,727
Tax Year 2022
Property Description
A beautiful 2 BR, plus office condo with a spacious foyer and bright living room & dining room, adorn with crown molding, wainscoting, recessed lighting and a pretty built-in hutch. Enjoy working from home in the sunny home office overlooking the picturesque street below, and this unit includes a garage space & exclusive attic space for expansion. Some of the recent improvements include a new conversion to gas heating, hot water on demand system, stainless steel dishwasher & vent hood and a stunning composite rear porch which is perfect relaxing and soaking up the warm afternoon sun. Throughout are beautiful hardwood floors & high ceilings, and an updated kitchen with beautiful granite counters, a breakfast bar & plenty of storage. Enjoy long walks along the Mystic Lakes & the nearby restaurants and shops in the Town center, including a vibrant farmer's market in the warmer months. Walk to the commuter rail in W. Medford, near Alewife T Station, highway access & outdoor activities.
Location
State MA
County Middlesex
Area East Arlington
Zoning R2
Direction Medford St. to Parallel St. to Franklin St.
Rooms
Basement Y
Primary Bedroom Level Second
Dining Room Flooring - Hardwood, Open Floorplan, Recessed Lighting, Wainscoting, Crown Molding
Kitchen Closet, Flooring - Hardwood, Countertops - Stone/Granite/Solid, Exterior Access, Recessed Lighting, Gas Stove, Peninsula, Lighting - Pendant
Interior
Interior Features Home Office, Entry Hall
Heating Steam, Natural Gas
Cooling Window Unit(s)
Flooring Tile, Hardwood, Flooring - Hardwood
Appliance Range, Dishwasher, Disposal, Refrigerator, Washer, Dryer, Range Hood, Gas Water Heater
Laundry In Basement
Exterior
Garage Spaces 1.0
Fence Fenced
Community Features Public Transportation, Shopping, Tennis Court(s), Park, Walk/Jog Trails, Bike Path, Conservation Area, Highway Access, House of Worship, Public School
Waterfront false
Waterfront Description Beach Front, Lake/Pond, 1 to 2 Mile To Beach, Beach Ownership(Public)
Roof Type Shingle
Total Parking Spaces 1
Garage Yes
Building
Story 1
Sewer Public Sewer
Water Public
Schools
Elementary Schools Thompson
Middle Schools Ottoson
High Schools Arlington Hs
Others
Pets Allowed Yes
Read Less
Want to know what your home might be worth? Contact us for a FREE valuation!

Our team is ready to help you sell your home for the highest possible price ASAP
Bought with Lauren Whitney • Helix Real Estate






