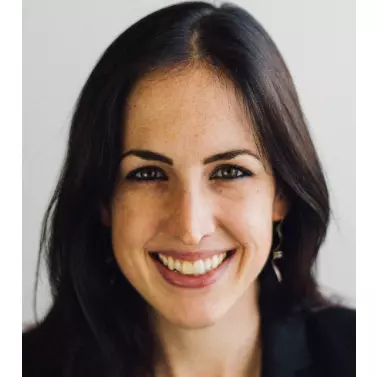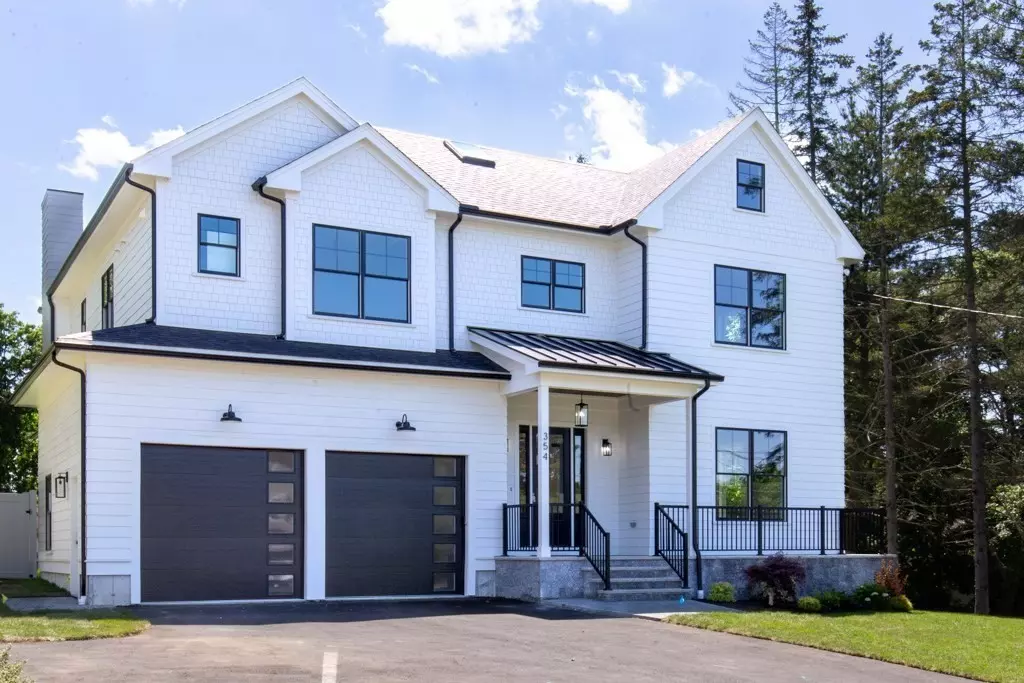$2,500,000
$2,699,900
7.4%For more information regarding the value of a property, please contact us for a free consultation.
354 West St Needham, MA 02494
5 Beds
6 Baths
6,370 SqFt
Key Details
Sold Price $2,500,000
Property Type Single Family Home
Sub Type Single Family Residence
Listing Status Sold
Purchase Type For Sale
Square Footage 6,370 sqft
Price per Sqft $392
MLS Listing ID 72948526
Sold Date 10/14/22
Style Contemporary
Bedrooms 5
Full Baths 5
Half Baths 2
HOA Y/N false
Year Built 2022
Annual Tax Amount $6,140
Tax Year 2022
Lot Size 0.480 Acres
Acres 0.48
Property Description
Just completed! Come see this gorgeous new construction seated on nearly a half-acre. A huge chef’s kitchen with top-of-the-line Thermador appliances, oversized center island and a walk-in pantry will support all of your dining and entertaining needs. A formal living and dining room, family room and powder room round out the first floor. On the second level are 3 large bedrooms, each with ensuite bath and walk-in closet, in addition to a spacious primary suite and the laundry room. Primary bedroom features a spa-quality bathroom and 2 walk-in closets. Sunlit play area in the attic with a powder room. The finished basement offers expansive room for entertaining, including large windows and a wet bar. In the basement there is also another enormous bedroom, full bath, gym/office and plenty more space for hosting and storage. A large patio area and massive, flat, private yard complete this home. Walking distance to Volante Farms, Trader Joes and all that Needham Heights has to offer.
Location
State MA
County Norfolk
Area Needham Heights
Zoning SRB
Direction Use GPS
Rooms
Basement Full, Finished, Bulkhead, Sump Pump
Primary Bedroom Level Second
Interior
Interior Features Bathroom, Great Room, Exercise Room, Play Room, Wet Bar
Heating Hydro Air, ENERGY STAR Qualified Equipment
Cooling Central Air, ENERGY STAR Qualified Equipment
Flooring Tile, Vinyl, Carpet, Hardwood
Fireplaces Number 3
Appliance Range, Dishwasher, Disposal, Microwave, Freezer, ENERGY STAR Qualified Refrigerator, Wine Refrigerator, Range Hood, Gas Water Heater, Utility Connections for Gas Range, Utility Connections for Gas Oven, Utility Connections for Electric Dryer, Utility Connections Outdoor Gas Grill Hookup
Laundry Second Floor, Washer Hookup
Exterior
Exterior Feature Rain Gutters, Professional Landscaping, Sprinkler System
Garage Spaces 2.0
Fence Fenced/Enclosed, Fenced
Community Features Public Transportation, Shopping, Park, Walk/Jog Trails, Bike Path, Conservation Area, Highway Access, Private School, Public School, T-Station
Utilities Available for Gas Range, for Gas Oven, for Electric Dryer, Washer Hookup, Outdoor Gas Grill Hookup
Waterfront false
Roof Type Shingle, Rubber, Metal
Total Parking Spaces 4
Garage Yes
Building
Lot Description Easements, Level
Foundation Concrete Perimeter
Sewer Public Sewer
Water Public
Schools
Elementary Schools Sunita Williams
Middle Schools Pollard
High Schools Needham High
Others
Senior Community false
Read Less
Want to know what your home might be worth? Contact us for a FREE valuation!

Our team is ready to help you sell your home for the highest possible price ASAP
Bought with Yuwei Liao • Hooli Homes Boston






