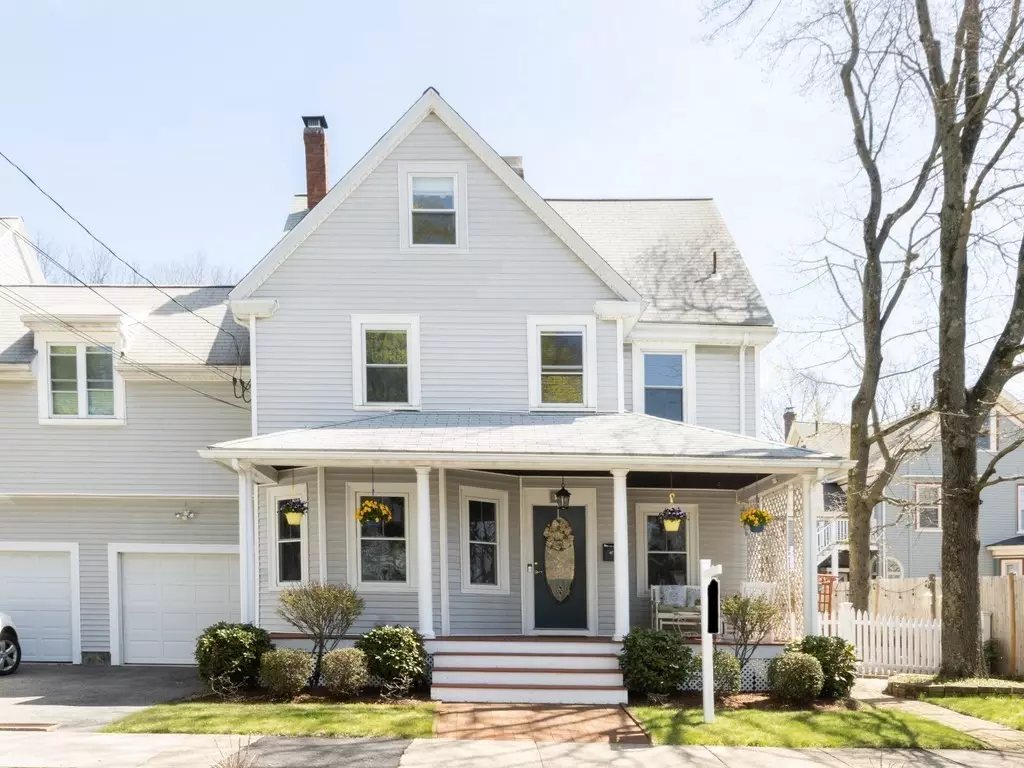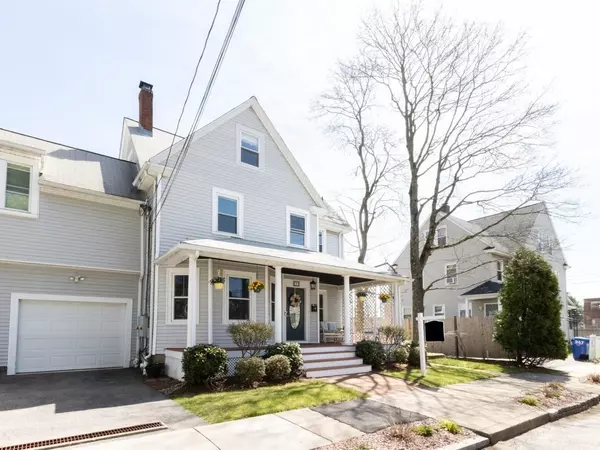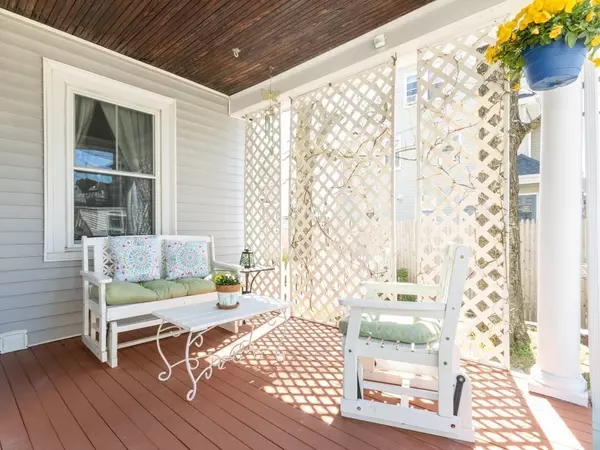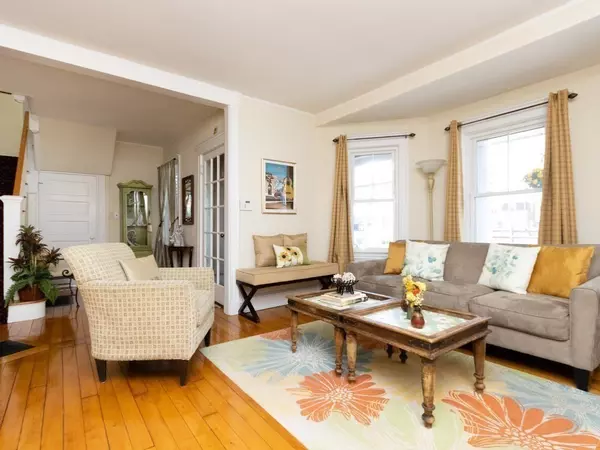$975,000
$998,000
2.3%For more information regarding the value of a property, please contact us for a free consultation.
9 Delmore Rd #9 Newton, MA 02461
5 Beds
2.5 Baths
2,235 SqFt
Key Details
Sold Price $975,000
Property Type Condo
Sub Type Condominium
Listing Status Sold
Purchase Type For Sale
Square Footage 2,235 sqft
Price per Sqft $436
MLS Listing ID 72969219
Sold Date 07/27/22
Bedrooms 5
Full Baths 2
Half Baths 1
HOA Y/N false
Year Built 1910
Annual Tax Amount $8,841
Tax Year 2022
Lot Size 10,018 Sqft
Acres 0.23
Property Description
Stunning, Spacious Townhouse, with single family feel, offers unique blend of modern & classic renovations. Enter from your front farmer's porch into inviting living room with wood burning fireplace. Formal dining room with traditional built in and closet. Pass through the butler's pantry into an eat-in kitchen with maple cabinets, S/S appliances and granite counters. Plus handy first floor 1/2 bath. The second floor primary bedroom suite offers luxurious bath with dual vanity, dressing room, walk-in closet and laundry. The other 2 bedrooms are good size with ample closets and there is another updated full bathroom.The third level offers two additional bedrooms/office/gym space. Large, private backyard with plenty of entertainment space plus mature gardens. Dead end street right off Rt. 9, within walking distance to 2 Green Line T stops. Easy access to major highways.
Location
State MA
County Middlesex
Area Newton Highlands
Zoning MR1
Direction Off Rt. 9 westbound, before Woodward
Rooms
Primary Bedroom Level Second
Dining Room Closet/Cabinets - Custom Built, Flooring - Hardwood
Kitchen Flooring - Hardwood, Dining Area, Pantry
Interior
Interior Features Exercise Room, Office, Foyer, Internet Available - Unknown
Heating Forced Air, Natural Gas
Cooling Central Air
Flooring Wood
Fireplaces Number 1
Appliance Range, Dishwasher, Microwave, Refrigerator, Utility Connections for Gas Range
Laundry In Unit
Exterior
Exterior Feature Rain Gutters
Garage Spaces 1.0
Fence Fenced
Community Features Public Transportation, Shopping, Park, Walk/Jog Trails, Medical Facility, Laundromat, Highway Access, House of Worship, Private School, Public School, T-Station, University
Utilities Available for Gas Range
Waterfront false
Roof Type Shingle
Total Parking Spaces 2
Garage Yes
Building
Story 3
Sewer Public Sewer
Water Public
Schools
Elementary Schools Zervas
Middle Schools Oak Hill
High Schools South
Others
Senior Community false
Read Less
Want to know what your home might be worth? Contact us for a FREE valuation!

Our team is ready to help you sell your home for the highest possible price ASAP
Bought with Daniel Deychman • Helix Real Estate






