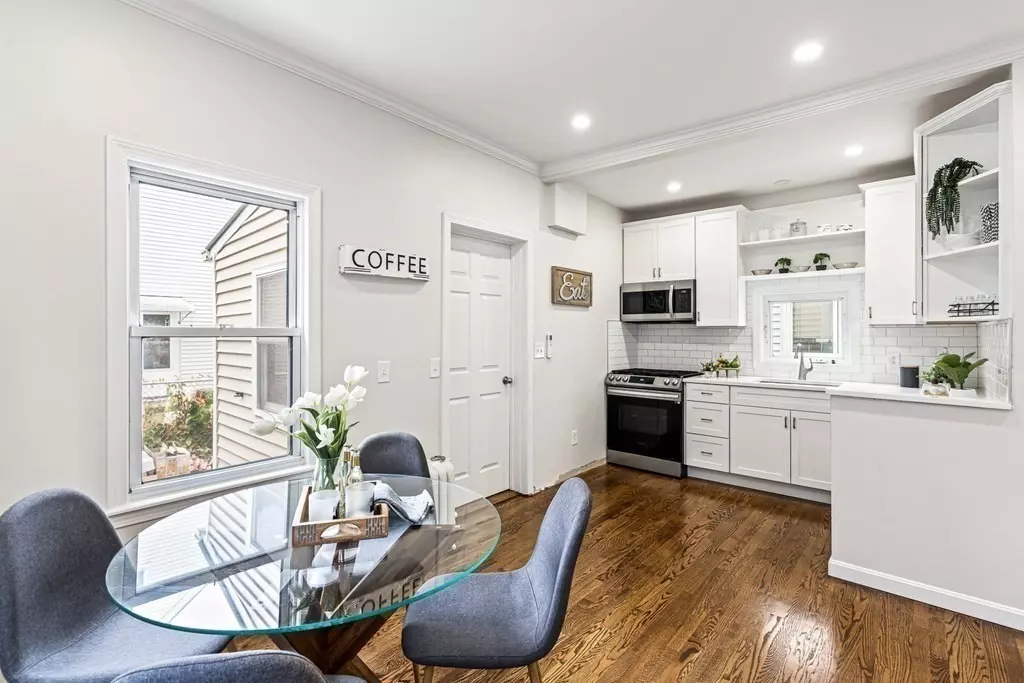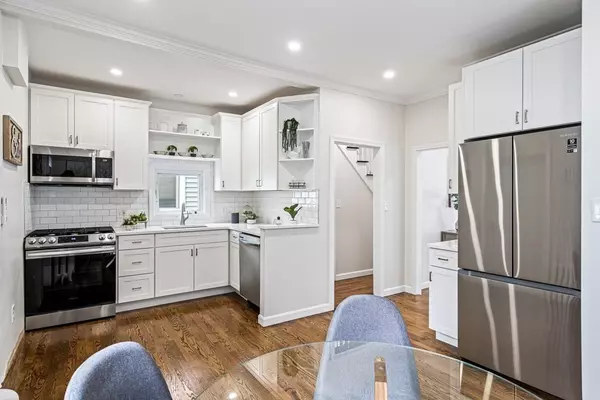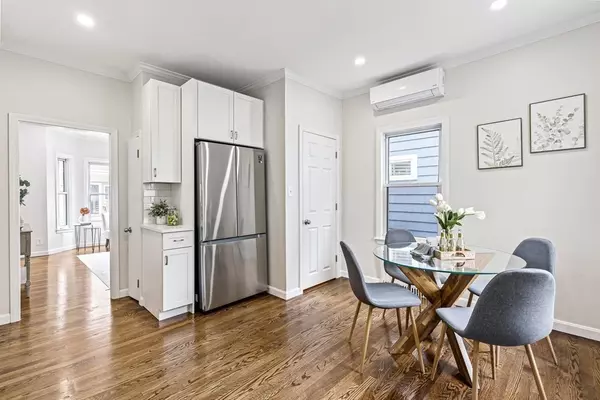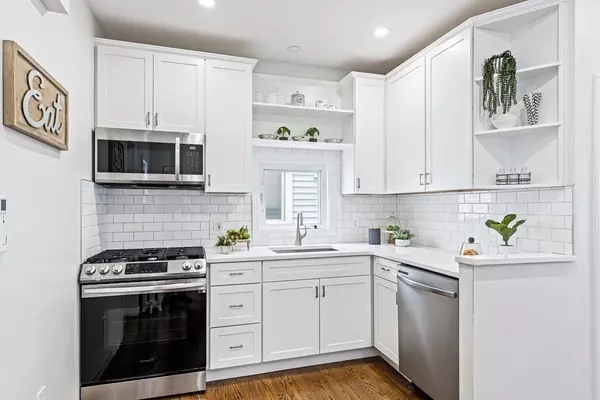$1,250,000
$1,295,000
3.5%For more information regarding the value of a property, please contact us for a free consultation.
14 Plymouth St Cambridge, MA 02141
3 Beds
1.5 Baths
1,750 SqFt
Key Details
Sold Price $1,250,000
Property Type Single Family Home
Sub Type Single Family Residence
Listing Status Sold
Purchase Type For Sale
Square Footage 1,750 sqft
Price per Sqft $714
MLS Listing ID 72891568
Sold Date 11/15/21
Style Other (See Remarks)
Bedrooms 3
Full Baths 1
Half Baths 1
HOA Y/N false
Year Built 1886
Annual Tax Amount $5,269
Tax Year 2021
Lot Size 1,306 Sqft
Acres 0.03
Property Description
Modern, open concept single family with gut renovated kitchen and baths. Gleaming hardwood floors, updated eat in kitchen with stainless, quartz and white shaker cabinets that opens up to the dining nook and living room. Half bath on the first floor and sleek second floor full. This home is full of bonus space, with an office/mud room off the kitchen, two additional bedrooms/offices on the third floor and a finished basement. Updated electric, AC splits and new heating system. Long tandem drive allowing for 2+ car parking with backyard patio space. This property is in the center of it all. Close to Kendall Square, Central, MBTA station, MIT, MGH, the list goes on. Move in ready and easy to tour.
Location
State MA
County Middlesex
Zoning C1
Direction Off Cardinal Ave
Rooms
Basement Full
Primary Bedroom Level Second
Kitchen Bathroom - Half, Flooring - Hardwood, Dining Area, Countertops - Stone/Granite/Solid, Countertops - Upgraded, Cabinets - Upgraded, Open Floorplan, Recessed Lighting, Remodeled, Gas Stove
Interior
Interior Features Den, Home Office
Heating Baseboard, Natural Gas, Ductless
Cooling Ductless
Flooring Tile, Vinyl, Hardwood, Flooring - Hardwood
Appliance Range, Dishwasher, Disposal, Refrigerator, Freezer, Gas Water Heater, Utility Connections for Gas Range
Laundry In Basement
Exterior
Community Features Public Transportation, Shopping, Park, Private School, Public School, T-Station, University
Utilities Available for Gas Range
Waterfront false
Roof Type Shingle
Total Parking Spaces 2
Garage No
Building
Foundation Other
Sewer Public Sewer
Water Public
Others
Senior Community false
Read Less
Want to know what your home might be worth? Contact us for a FREE valuation!
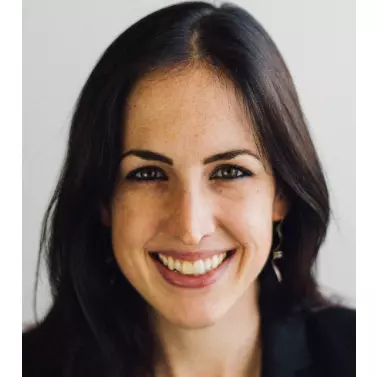
Our team is ready to help you sell your home for the highest possible price ASAP
Bought with Daniel Deychman • Helix Real Estate


